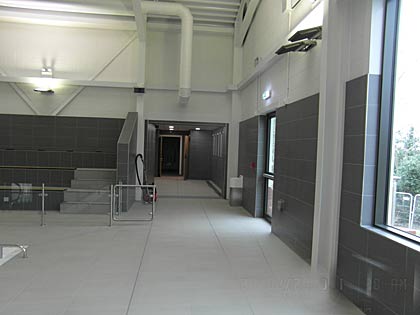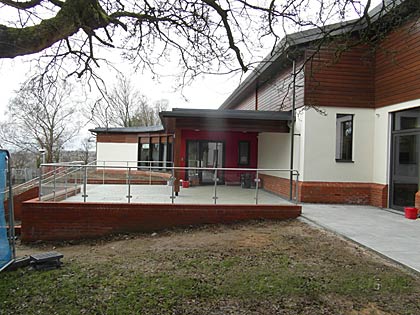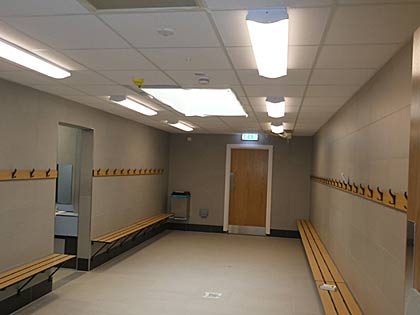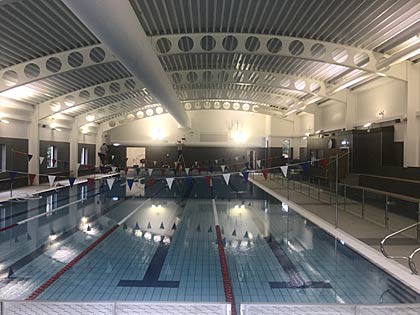PLEASE CALL: 02392 693053 or email us HERE
Godstowe Swimming Pool
KCS Consulting Limited were instructed to carry out a design for the new swimming pool hall at Godstowe Preparatory School. We were tasked to take a stage 3 scheme design to stage 6 for the Mechanical and Electrical services including specialist packages.
Due to the swimming pool and ventilation plants physical size it was decided at a very early stage to produce a 3D model in Revit using the structural model which enabled us to form the envelope of the building around the structural frame to allow us to model certain areas of the building. This was to ensure that the physical arrangement could be agreed, and adequate space was allowed for future maintenance prior to the installation.
The design and specifications produced were checked for Part L compliance by carrying out building thermal modelling utilising IES VE Software to demonstrate the best design options, identify best passive solutions, compare low-carbon technologies, and draw conclusions on energy use, CO2 emissions, occupant comfort, light levels, airflow and compliance with Part L.
KCS also carried out post completion inspections for the main contractor.




